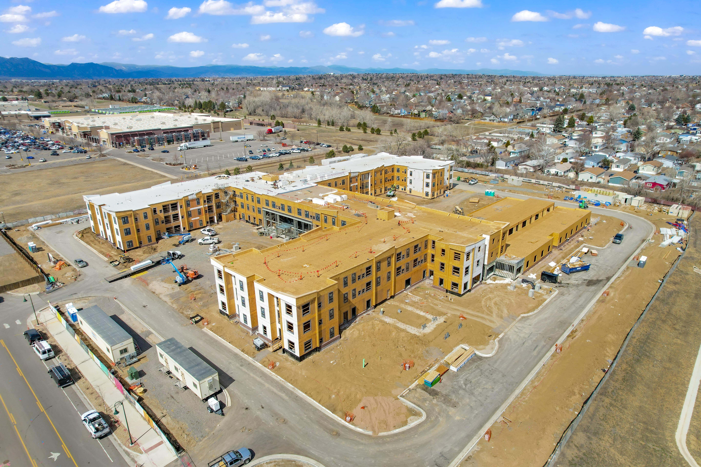
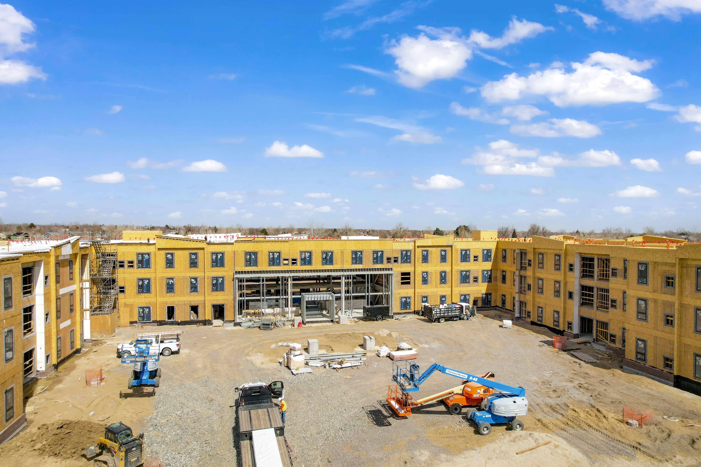
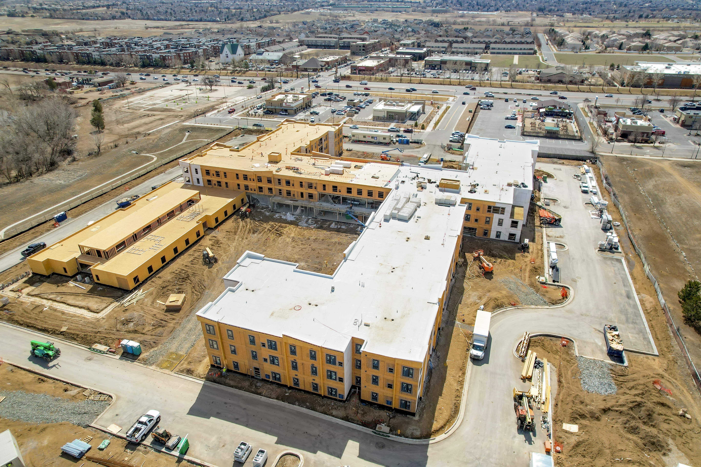
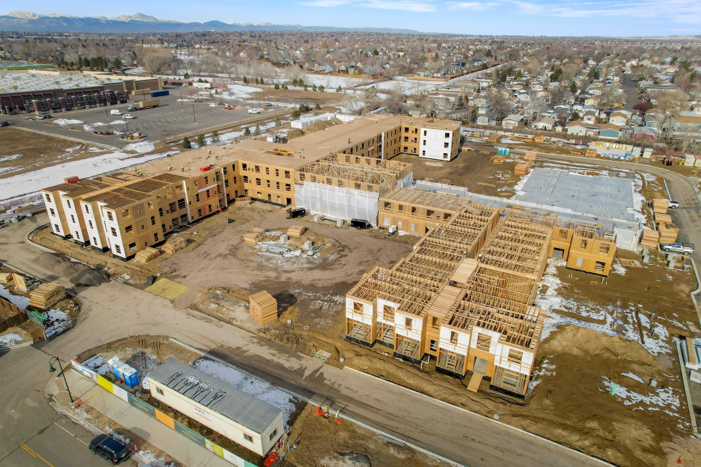
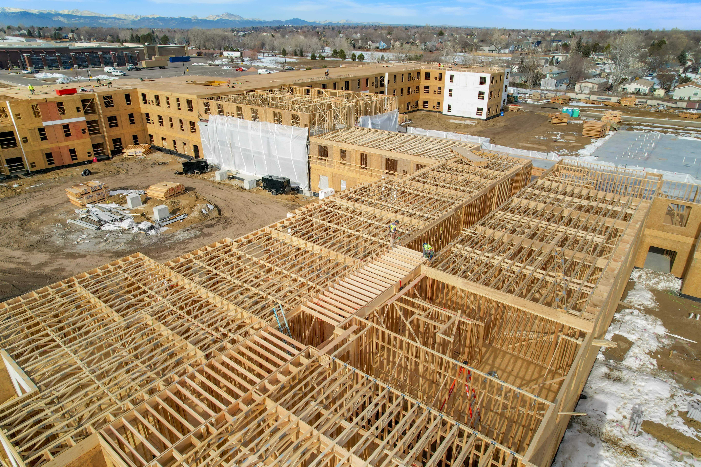
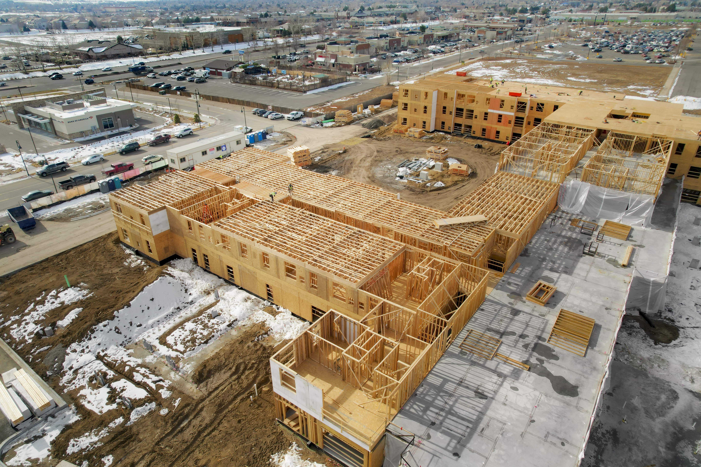
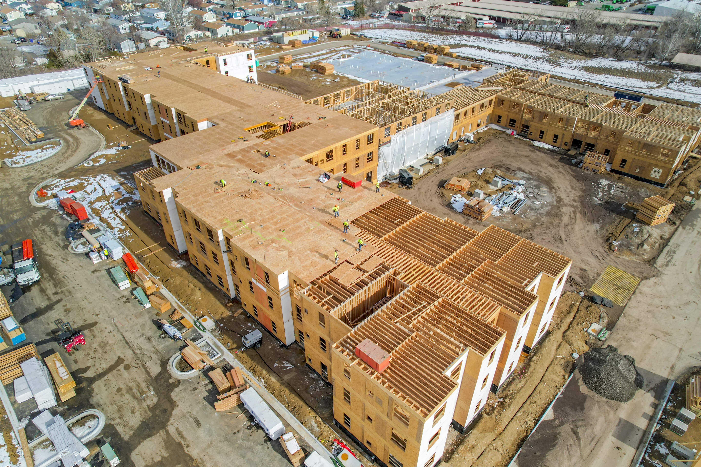
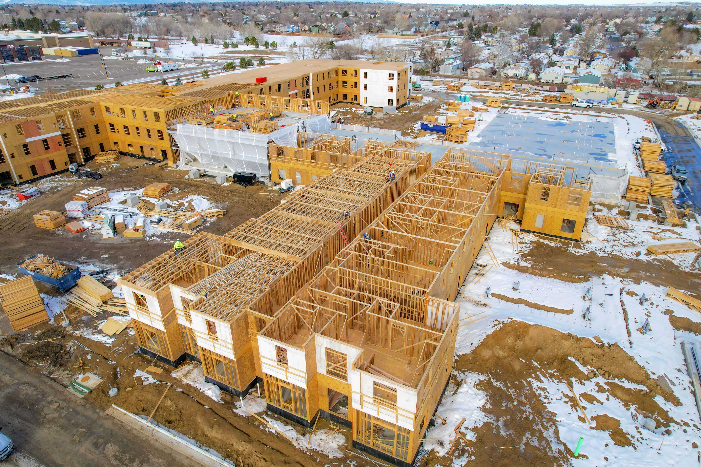
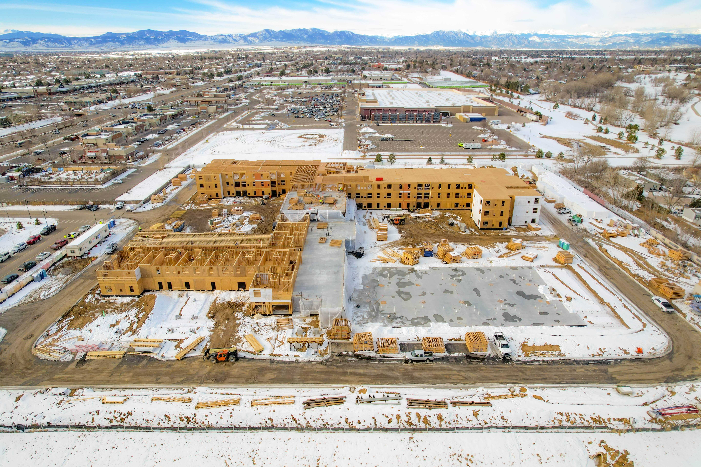
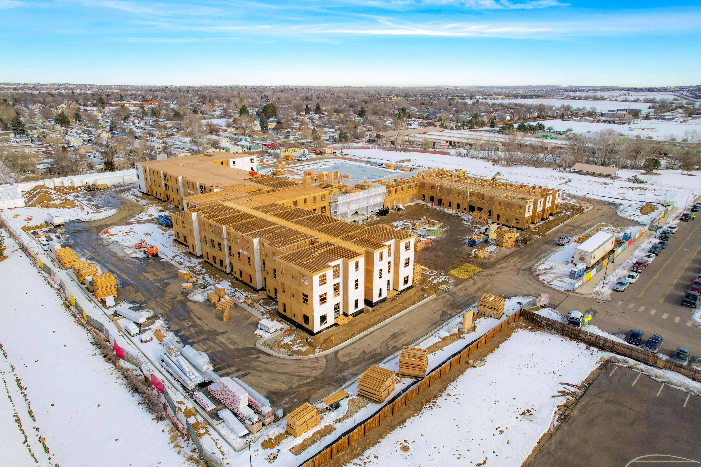
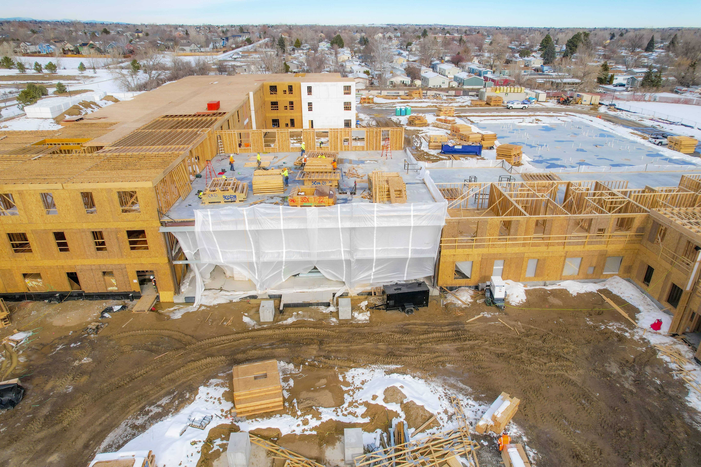











| 160,736 SF of Wood Framing | |
|---|---|
| Type V Construction with Earthbound Tie-Down System | |
| Four Wings Totaling 165 Dwelling Units of Assisted Living and Memory Care | |
| Two-story Main Lobby with Clubroom, Fitness and Amenities | |
| Four Heavy Timber Glu-Lam Canopy and Trellis Structures | |
| Built with offsite wall components & floor trusses from Huron Components |